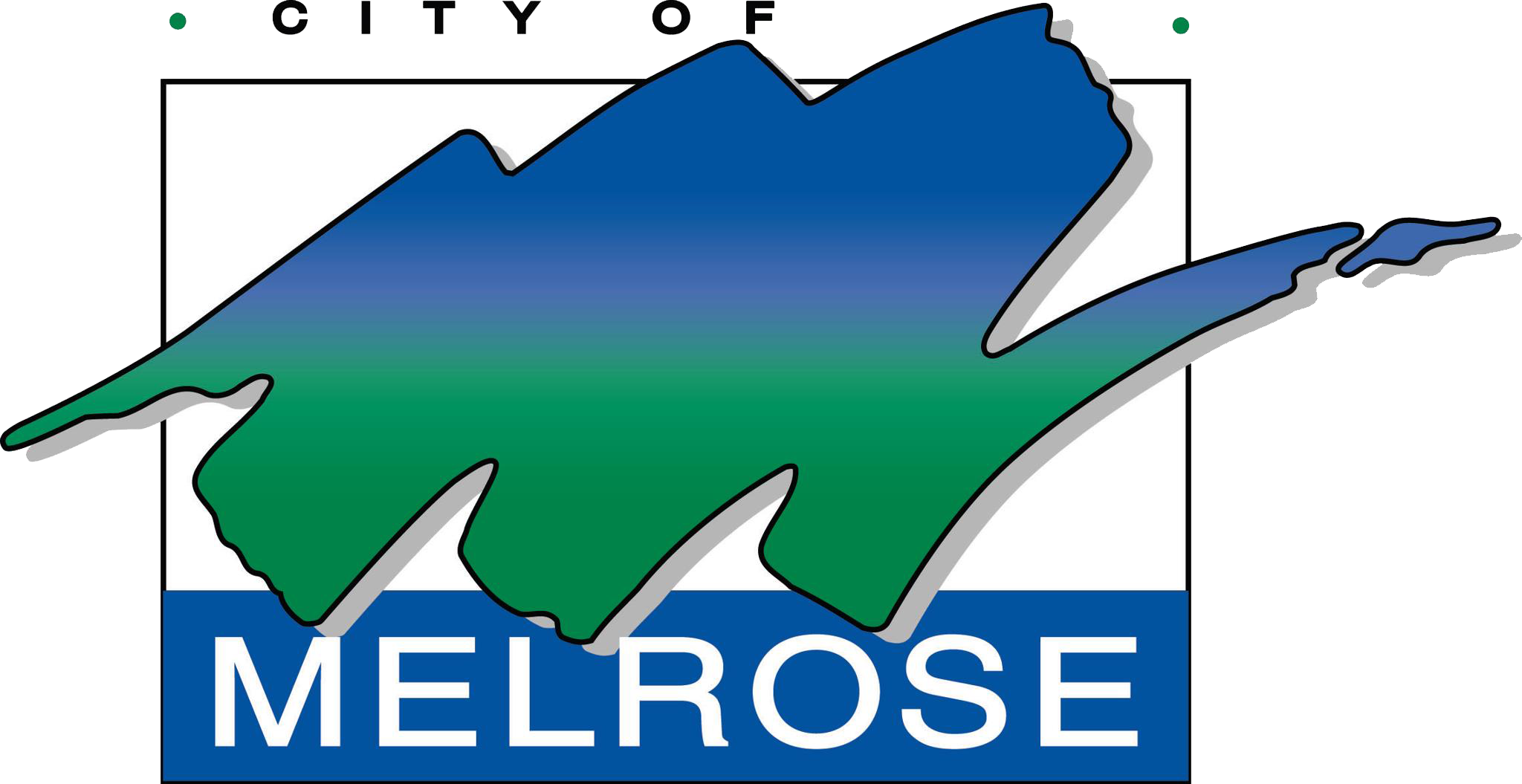Community Guiding Documents
Zoning Ordinance/Subdivision
ZONING ORDINANCE:
The basic purpose of this Ordinance is to insure public health, safety, and general welfare in accordance with the adopted Comprehensive Plan and related development goals, plans and policies. This Ordinance is intended to protect the character and stability of the residential, commercial, institutional, public and industrial areas and to promote the orderly development of such areas; to promote and enhance the image of the City; to promote an economic base capable of supporting a desirable standard of living; to prevent overcrowding of land and provide adequate light, air, and convenience of access to property; to divide the City into use districts for the purpose of regulating the use of buildings and land in the City; to promote efficient and desirable utilization of land by recognizing special land features such as topography, soils, vegetation, hydrologic systems, and wildlife; to provide compatibility between different land uses; and to provide for administration and amendment of this Ordinance. Toward this end, this Ordinance shall divide the geographic area within its jurisdiction, into Use Districts and shall establish regulations pertaining to the location, erection, construction, reconstruction, alteration and use of structures and land within said area.
SUBDIVISION ORDINANCE:
Subdivisions of land shall comply with the following Regulations and intent: Assure that new additions will be compatible with overall development objectives of the community. Encourage well planned subdivisions by establishing adequate development standards for design and construction. Improve land records by establishing standards for surveys and plats. Place the cost of improvements against those benefiting from the improvements. Provide for the public health, safety, and general welfare of residents by requiring necessary services such as properly designed streets and adequate storm sewer, sanitary sewer, and water services. Assure that public improvements such as streets, utilities, and drainage facilities are constructed to satisfactory standards. Safeguard the interests of the public, the homeowner, the subdivider, and the City. Limit the recording and conveyance of land by metes and bounds descriptions. Protect the environmentally sensitive areas of the City.
Zoning Ordinance 2019
Subdivision Ordinance 2019
Zoning Map 2016
Bike & Pedestrian Plan
Strategic Plan
Comprehensive Plan
A Comprehensive Plan is a long range planning document for the entire City. The document identifies the goals, objectives, and strategies for growth and development in the City. The Comprehensive Plan serves as a guideline for the City Council, Commissions and City staff for use in decision making relating to land use, park development, public facility planning andmuch more. The Comprehensive Plan guides the location, timing, and intensity of the various types
of development in the City such as residential, commercial, industrial, location of parks, and more. It is important that the Comprehensive Plan remains current to address new challenges and the evolving needs of the community. Updating the Plan allows the community the opportunity to set a new
vision and goals for the future, and update plans and maps (land use, transportation, parks) to guide and accommodate for new growth.
